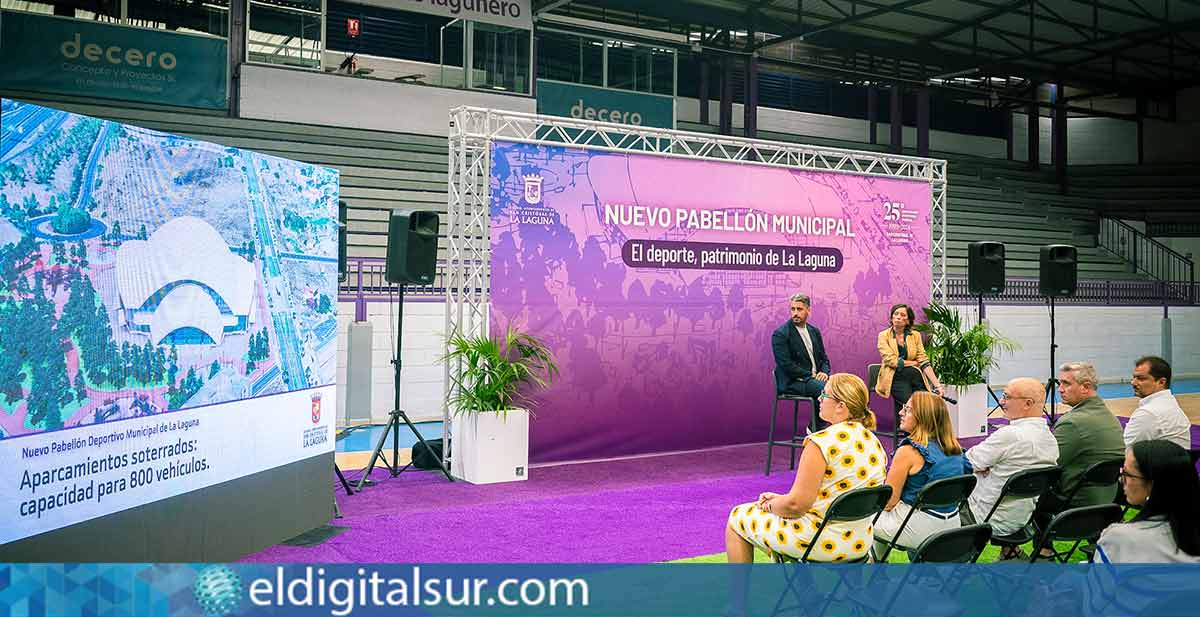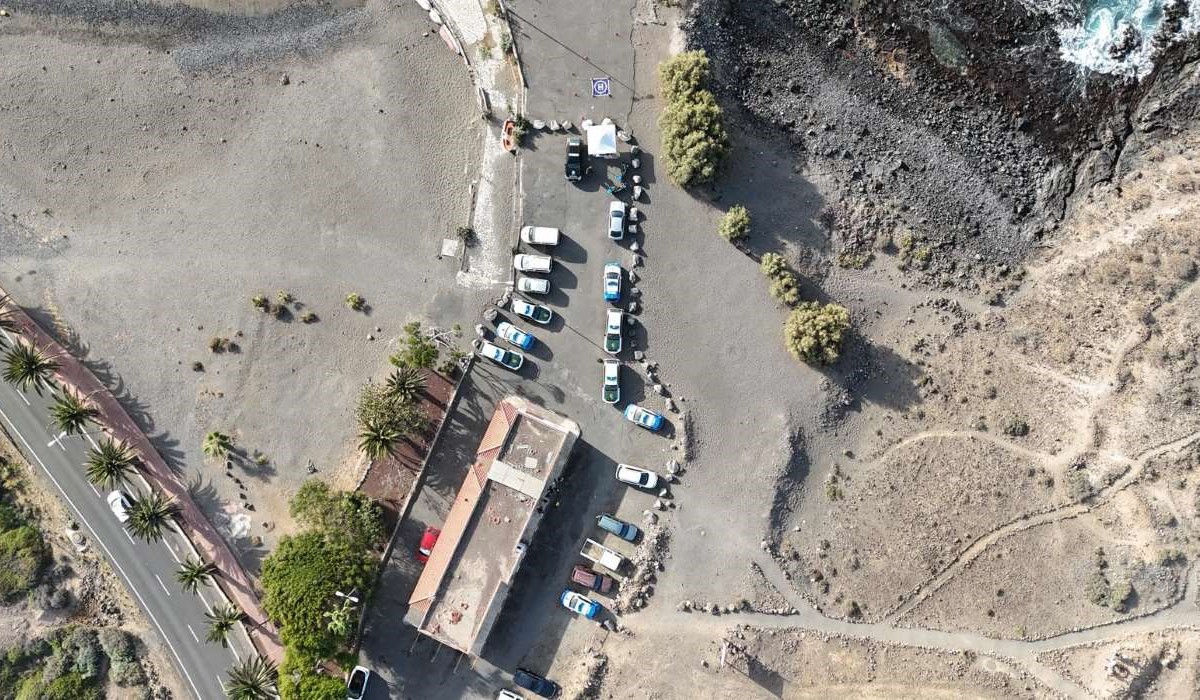The Mayor of La Laguna, Luis Yeray Gutiérrez, unveiled plans on Tuesday for a new multi-purpose municipal pavilion, to be located in Las Mantecas with an approximate capacity of 10,000 spectators. This facility will host major sports competitions as well as large events such as concerts and fairs.
The presentation took place at the Pabellón Juan Ríos Tejera, which the mayor described as the “cradle of local sports,” in front of representatives from municipal sports entities, councillors, and media outlets. Accompanying him was María Bencomo, the manager of the Urban Planning Office, who outlined the technical details of the project.
“We have already initiated the process to construct a major sports infrastructure in our municipality. A modular pavilion with the capacity to host not only major sports events but also conferences, fairs, concerts, and top-tier events,” stated Luis Yeray Gutiérrez, emphasising that the project is the result of several years of planning involving various departments within the Council, including the Autonomous Sports Organisation, the Council for Works and Infrastructure, and the Municipal Services Department.
“We aim to create a modern facility that meets the needs of the elite clubs based in our municipality. Clubs that compete in national categories and international competitions need a new pavilion, as it is clear that the Santiago Martín is no longer sufficient to accommodate the demand these teams generate,” asserted Luis Yeray Gutiérrez.
Additionally, La Laguna “gains a multi-functional space that will allow us to manage the presence of large events in the city centre, while also addressing a local demand for peace and quiet,” detailed the mayor.

The mayor announced that the Urban Planning Office has begun a minor modification to the General Urban Planning Plan to allow the 42,000 square metre site in Las Mantecas, located below the Faculty of Fine Arts, to accommodate the new sports infrastructure.
“This location has numerous advantages, one of which is its accessibility,” asserted the mayor, adding that the site “is well served by public transport, has a tram stop, and plans are underway to create a bus stop on the TF-5. Additionally, we will have more than 800 underground parking spaces.”
“The Council will drive this process forward, and we want other administrations to join us because we cannot wait any longer. We are already seeking funding opportunities, both from Europe and from the Spanish Government and regional and island administrations, as this pavilion will be for La Laguna but will serve the needs of the entire island of Tenerife,” indicated Luis Yeray Gutiérrez, estimating that an investment of 32 million euros will be required to realise this project.
The Urban Planning Office, through its head María Bencomo, confirmed that the parcel situated below the Faculty of Fine Arts, originally designated for university use as an Urban Park Free Space, will now be municipal property. The modification to the General Urban Planning Plan (PGO) will allow the land to be designated as Sports Free Space, allocating 25% of the area for covered sports facilities.
This translates to a buildable area of 10,591 m², nearly double that of the Santiago Martín Pavilion, while the remaining 75% will be transformed into a sports urban park. “In this way, we not only gain a new pavilion, but also a significant green space, which will be one of the main urban lungs of the municipality,” highlighted Mayor Luis Yeray Gutiérrez.
The mayor revealed that during the approximately two years required for the partial modification of the PGO, “we will initiate the process to hold an international design competition, as we aspire to create an infrastructure that stands out not only for its facilities and capacity but also for its design.”














