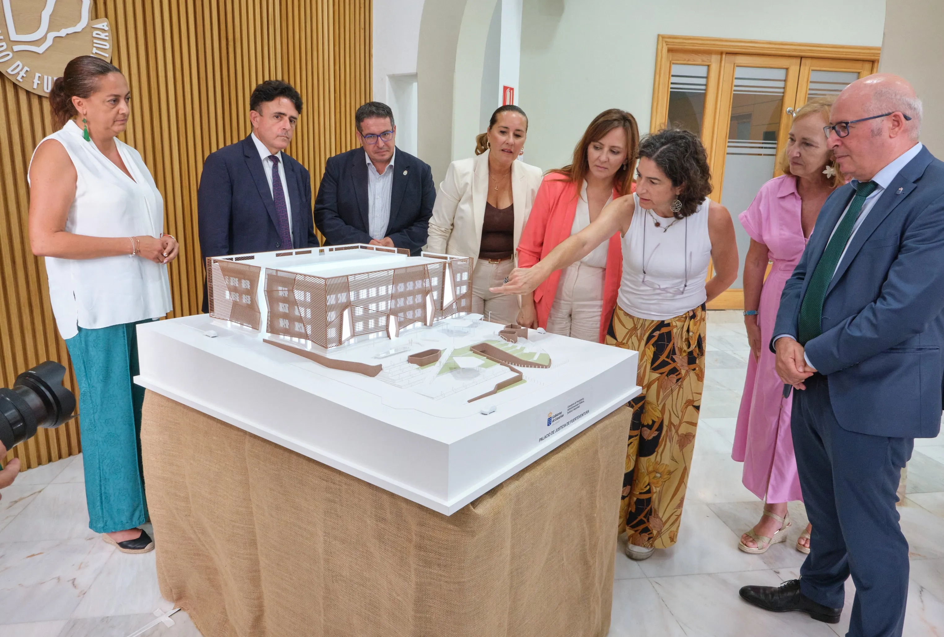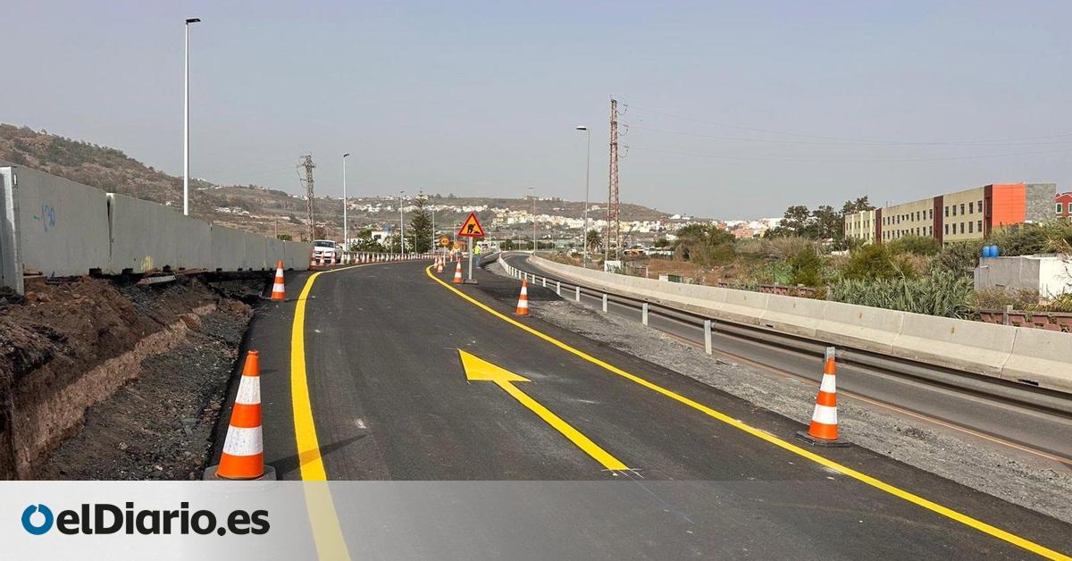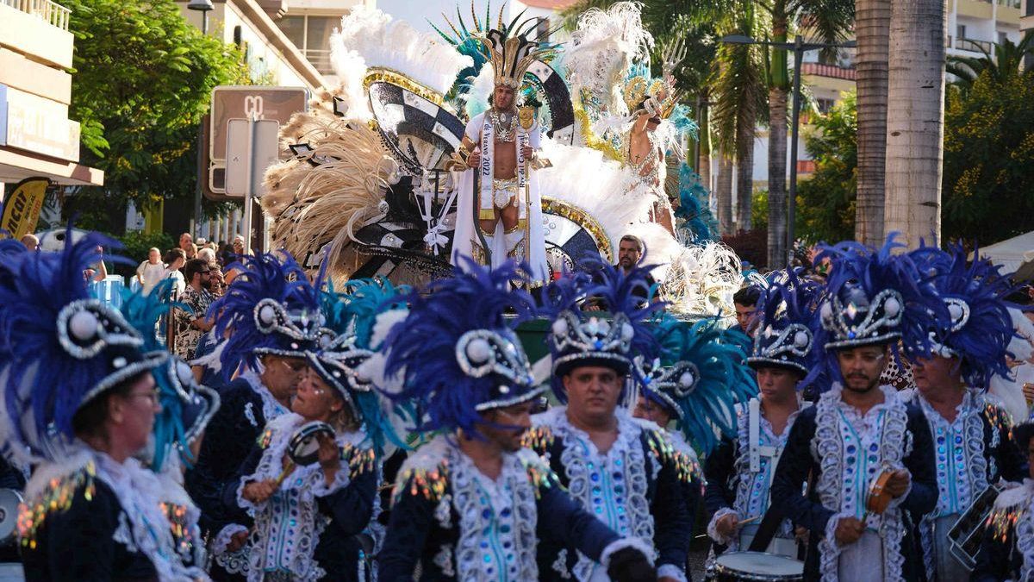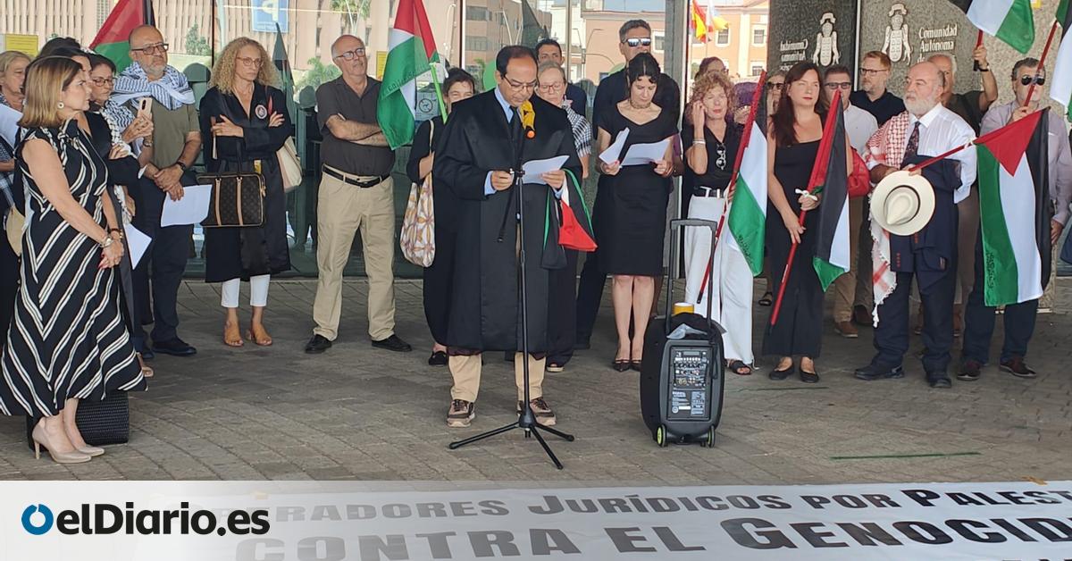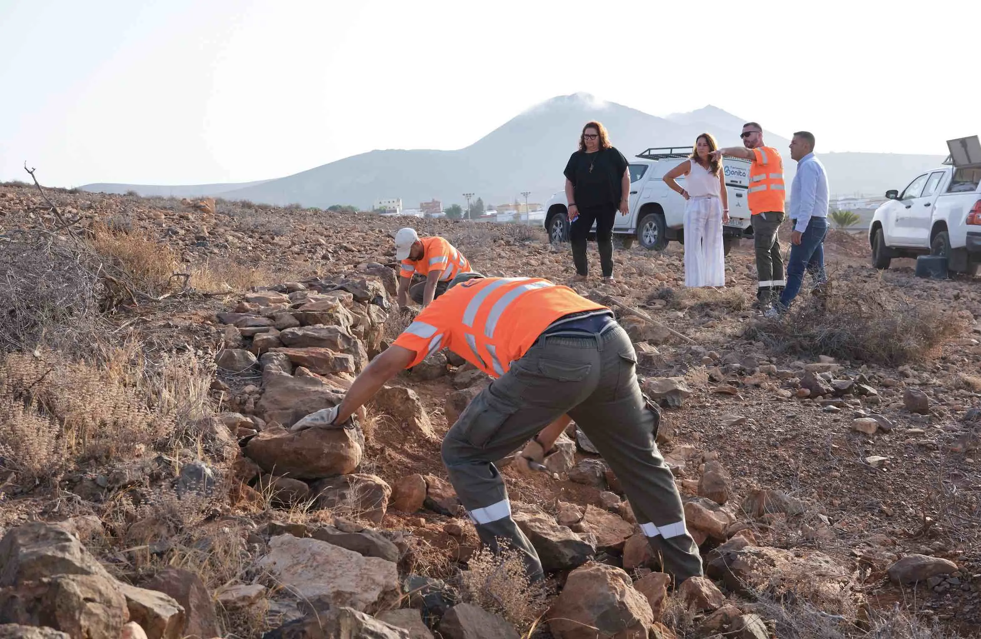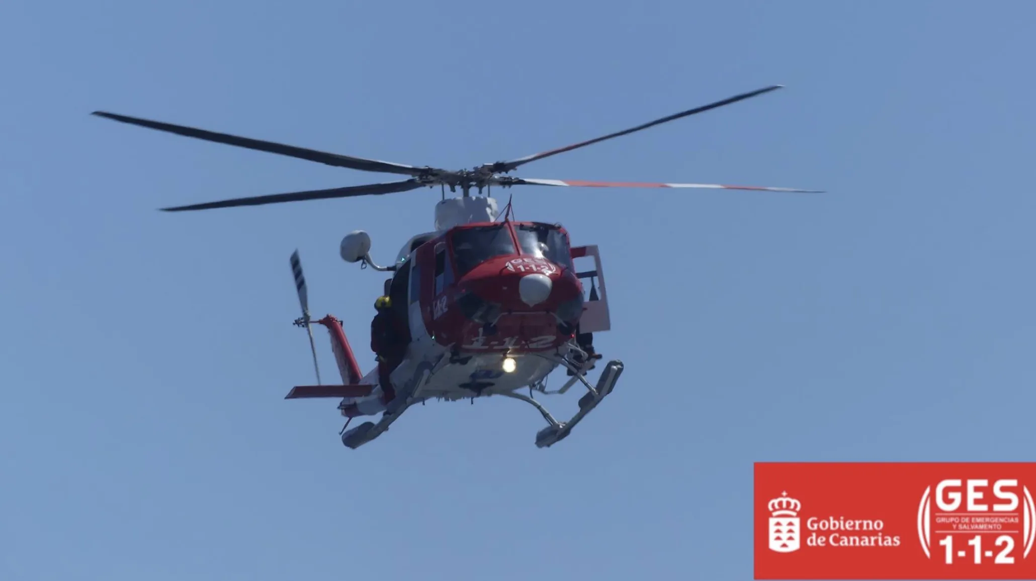The building has a bidding price of €55 million and will offer a usable area of 21,000 square metres, spread across six floors.
Presentation of the New Justice Palace Model
The Councillor for the Presidency, Public Administration, Justice, and Security in the Canary Islands Government, Nieves Lady Barreto, today unveiled the model of the future Justice Palace for Fuerteventura in the main hall of the Cabildo, alongside the island president, Lola García. As the councillor explained, the building has a starting bid price of €55 million and will enhance working conditions for professionals as well as citizen services through a modern, accessible, and appropriately-sized judicial infrastructure.
Nieves Lady Barreto expressed gratitude for the collaboration of the Cabildo and the municipality of Puerto del Rosario in unlocking a project that had been delayed for years. “For the Government, this is a priority infrastructure, and that is why we have worked together to finally secure land and adapt the project to the new site. Now,” she continued, “we are at the beginning of the awarding process for the construction of the building, which will house all current judicial units. We expect to have this awarded by the end of the first quarter of next year to commence construction, with a four-year execution timeline.”
Benefits for the Community
Island president Lola García highlighted that “the future Justice Palace project is one of the major demands from our citizens, as it will eliminate the current dispersion of various court locations across the capital, making access to services easier not only for the staff but also for users.”
For this reason, García stated, “from the very beginning, the Island Corporation has worked to clear the land, which has now been transferred to the Autonomous Community, in coordination with the Town Hall of Puerto del Rosario. It is this inter-administrative coordination that has allowed, as we can see today, for this project to materialise and be closer to becoming a reality.”
Meanwhile, the president of the TSJC expressed satisfaction at the prospect of this “much-needed” infrastructure for the judicial district of Puerto del Rosario and for the island of Fuerteventura. Juan Luis Lorenzo Bragado praised “the inter-administrative collaboration” as an example and a model to follow.
The Mayor of Puerto del Rosario, David de Vera, also expressed satisfaction with the progress made and congratulated all involved for the “speed” of the processes undertaken to realise the Justice Palace project.
The presentation of the model also featured the Deputy Councillor for Justice and Security of the Canary Islands Government, Cesáreo Rodríguez.
Project Origins and Land Acquisition
The original project stems from an ideas competition called in 2018 when José Miguel Barragán was the Councillor for Justice. Initially, the Justice Palace was planned for a plot located on Manuel Velázquez Cabrera Street, which was ceded by the Town Hall of Puerto del Rosario. However, various circumstances related to the approval of the compensation project led to a reduction in the available area of the original plot and changes to the land use of adjacent areas. This necessitated negotiations between the Councils and the Cabildo of Fuerteventura to find a plot more suited to the project’s needs.
As a result of these negotiations, the Cabildo has transferred a plot between Avenida Juan de Bethencourt, Antonio Espinosa Street, and Lucha Canaria Street, with an approximate area of 4,800 square metres designated for administrative use. The acceptance process for this transfer by the General Directorate of Heritage and Contracting is nearing completion.
Building Distribution
Building Distribution
The new Justice Palace will feature two basement floors and four upper floors, with an approximate usable area of 21,000 square metres. The second basement will house facilities and services, parking, archives, and the forensic section of the IML, while the first basement will also include parking spaces, facilities, a security area with holding cells, police offices, and the court’s duty room.
The ground floor will contain the main entrance and general services, while the first floor will host the Civil Registry, the Victim Support Office, the Forensic Clinical Section of the IML, offices, courtroom facilities including those for weddings, and other judicial services. The second floor will accommodate judicial offices and services, and the third floor will hold judicial offices, the prosecutor’s office, services, and a space reserved for future expansions.
The model, created to a scale of 1:100, will be on display in the hall of the Cabildo of Fuerteventura.


